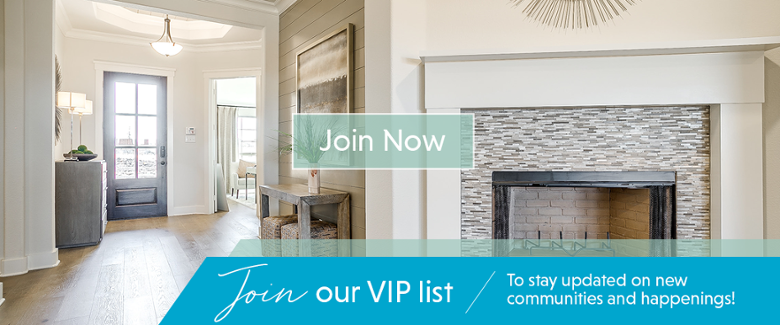Hayes Crossing in Midlothian - Now Selling!
Welcome to one of Midlothian's new home communities - Hayes Crossing! Ready to spread out with a larger yard? Find your way to Hayes Crossing on the northeast side of Midlothian! This quaint community features lot sizes that are 1/4 acre - averaging 85' wide by 130' deep. Some lots feature side entry garages, making the curb appeal of this community gorgeous. Many backyards will have room for a pool within your included privacy fence!
.jpg?width=755&name=204%20Big%20Creek%20(1%20of%2054).jpg)
Large Lots
Hayes Crossing offers large 1/4 acre homesites that average 85' wide and 135' deep. With an 85' wide lot, many homes will feature side entry garages, creating a beautiful curb appeal and longer driveway. Many homes will also allow for a 3 car garage with the additional lot width. With a depth of 135', many homesites will accommodate a swimming pool, extended covered patio, outdoor fireplace and whatever else is desired in your backyard paradise!
%20(2%20of%2042).jpg?width=755&name=416%20Monteverde%20Lane%20(MLS)%20(2%20of%2042).jpg)
Location & Schools
Hayes Crossing is located in the rapidly growing area of northeast Midlothian. This community is located off of Hayes Road at FM 1387. FM 1387 offers easy access to either Ovilla Rd. or Walnut Grove Rd - allowing for easy access to both I-35 or Highway 287. Children living in this community will attend the highly desirable Longbranch Elementary, Walnut Grove Middle School and Heritage High School.
Located in Midlothian, TX, this community’s prime location is close to everything. This is an ideal place to raise a family and offers convenient access for commuting to Dallas, Arlington and Fort Worth. Buyers can experience pure country living, the convenience of having city amenities nearby, as well as being within proximity to Dallas & Fort Worth.

Spacious Floor Plans
The Hayes Crossing community will offer floor plans ranging from just over 2,200 SF up to 3,800 SF. Many plans will feature an open concept with kitchen areas open to living areas. California kitchen with large kitchen island, pendant lighting, custom cabinets, wood flooring and more are featured in our homes. Master bedroom suites are located on the first floor and feature separate drop in tub and walk in shower with his and hers sinks and large walk-in closet.
%20(13%20of%2042).jpg?width=753&name=416%20Monteverde%20Lane%20(MLS)%20(13%20of%2042).jpg)



